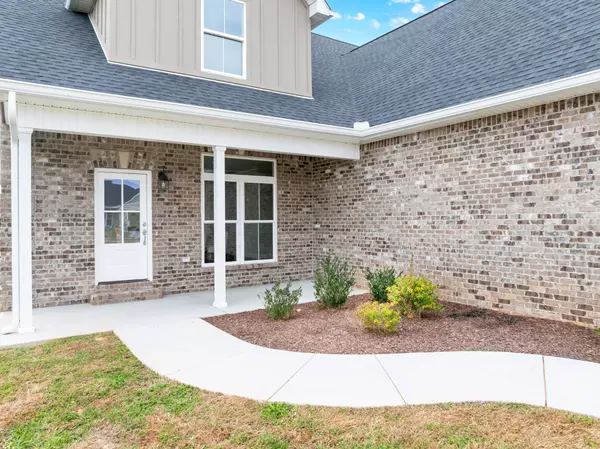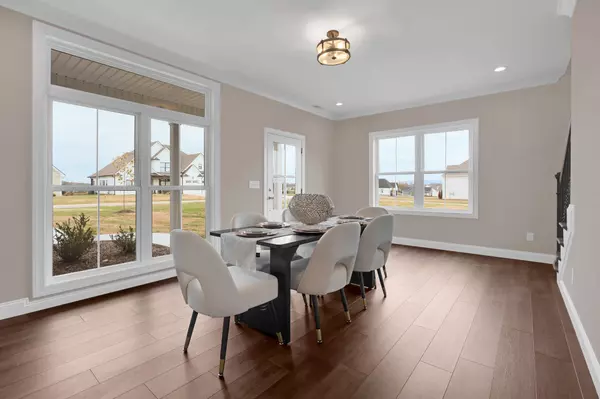
3 Beds
3 Baths
2,973 SqFt
3 Beds
3 Baths
2,973 SqFt
Key Details
Property Type Single Family Home
Sub Type Single Family Residence
Listing Status Active
Purchase Type For Sale
Square Footage 2,973 sqft
Price per Sqft $188
Subdivision Highlands
MLS Listing ID 2980753
Bedrooms 3
Full Baths 2
Half Baths 1
HOA Fees $40/mo
HOA Y/N Yes
Year Built 2025
Annual Tax Amount $1
Lot Size 0.300 Acres
Acres 0.3
Property Sub-Type Single Family Residence
Property Description
MOTIVATED BUILDER – READY TO MOVE ON! BRING ALL OFFERS!
Welcome to 249 Lookout Drive in Winchester, TN — a stunning new construction home that blends modern comfort, quality craftsmanship, and timeless style. This 3-bedroom, 2.5-bath residence offers a bright, open-concept layout designed for both everyday living and effortless entertaining.
Step inside to find luxury vinyl plank flooring throughout the main level, a spacious living area, and a gorgeous kitchen with an electric range, a complete LG appliance package, and sleek brushed nickel and black hardware. The primary suite is a true retreat, featuring a tray ceiling, a spa-inspired bathroom with a freestanding tub, separate shower, and dual vanities.
You'll appreciate thoughtful touches like custom all-wood shelving, a large laundry room, and durable brick and Hardie exterior finishes. Outside, enjoy landscaped surroundings and a wide driveway with plenty of parking.
Perfectly combining style, comfort, and practicality, this home is move-in ready and waiting for its first owner.
Don't miss your chance — schedule your private showing today and see why this home stands out. Lender credits are available if you use our preferred lenders: Sterling Smith, First Community Mortgage, or Heather Phillips, New Haven Mortgage.
Location
State TN
County Franklin County
Rooms
Main Level Bedrooms 1
Interior
Interior Features Ceiling Fan(s), Walk-In Closet(s), Entrance Foyer, High Speed Internet
Heating Central, Electric
Cooling Central Air, Electric
Flooring Carpet, Vinyl
Fireplaces Number 1
Fireplace Y
Appliance Electric Oven, Electric Range, Dishwasher, Disposal, Ice Maker, Microwave, Refrigerator
Exterior
Garage Spaces 2.0
Utilities Available Electricity Available, Water Available
View Y/N false
Roof Type Shingle
Private Pool false
Building
Lot Description Level
Story 2
Sewer Public Sewer
Water Public
Structure Type Hardboard Siding,Brick
New Construction true
Schools
Elementary Schools Clark Memorial School
Middle Schools North Middle School
High Schools Franklin Co High School
Others
Senior Community false
Special Listing Condition Standard


"My job is to find and attract mastery-based agents to the office, protect the culture, and make sure everyone is happy! "






