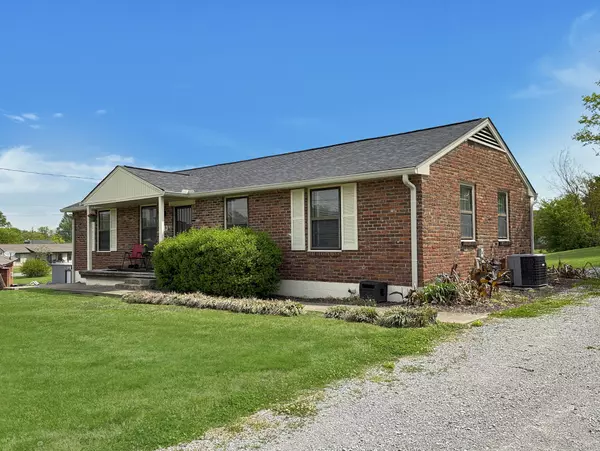3 Beds
3 Baths
1,896 SqFt
3 Beds
3 Baths
1,896 SqFt
Key Details
Property Type Single Family Home
Sub Type Single Family Residence
Listing Status Pending
Purchase Type For Sale
Square Footage 1,896 sqft
Price per Sqft $192
Subdivision Stanford Country Club Estates
MLS Listing ID 2905855
Bedrooms 3
Full Baths 2
Half Baths 1
HOA Y/N No
Year Built 1960
Annual Tax Amount $2,147
Lot Size 0.410 Acres
Acres 0.41
Lot Dimensions 90 X 178
Property Sub-Type Single Family Residence
Property Description
Location
State TN
County Davidson County
Rooms
Main Level Bedrooms 3
Interior
Interior Features Ceiling Fan(s), Primary Bedroom Main Floor
Heating Central, Natural Gas
Cooling Central Air, Electric
Flooring Carpet, Wood, Tile, Vinyl
Fireplaces Number 1
Fireplace Y
Appliance Electric Oven, Electric Range, Dishwasher
Exterior
Garage Spaces 1.0
Utilities Available Electricity Available, Water Available
View Y/N false
Roof Type Shingle
Private Pool false
Building
Story 1
Sewer Public Sewer
Water Public
Structure Type Brick
New Construction false
Schools
Elementary Schools Hermitage Elementary
Middle Schools Donelson Middle
High Schools Mcgavock Comp High School
Others
Senior Community false
Special Listing Condition Standard

"My job is to find and attract mastery-based agents to the office, protect the culture, and make sure everyone is happy! "






