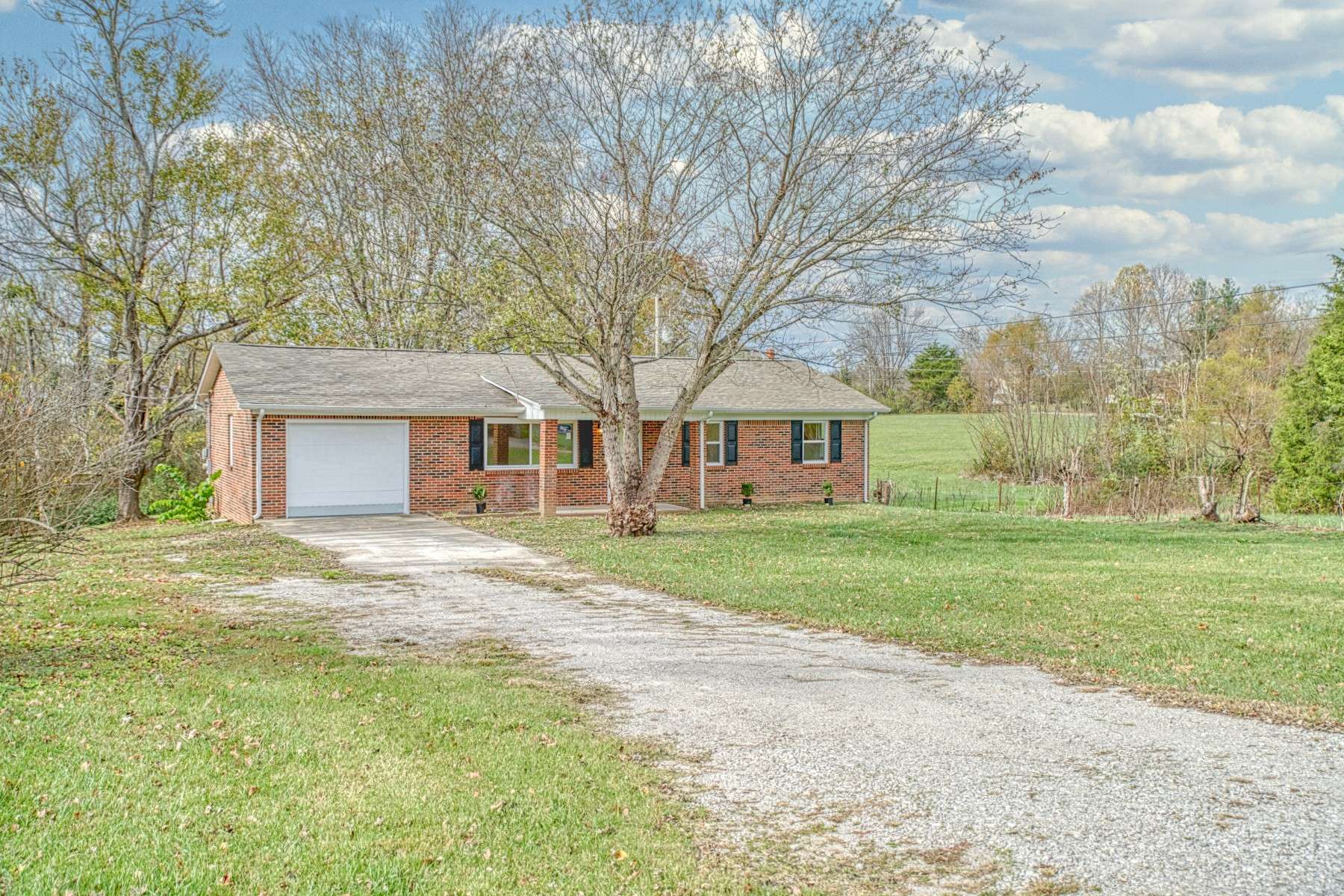GET MORE INFORMATION
$ 248,700
$ 249,900 0.5%
3 Beds
1 Bath
1,188 SqFt
$ 248,700
$ 249,900 0.5%
3 Beds
1 Bath
1,188 SqFt
Key Details
Sold Price $248,700
Property Type Single Family Home
Sub Type Single Family Residence
Listing Status Sold
Purchase Type For Sale
Square Footage 1,188 sqft
Price per Sqft $209
MLS Listing ID 2759710
Sold Date 06/11/25
Bedrooms 3
Full Baths 1
HOA Y/N No
Year Built 1976
Annual Tax Amount $733
Lot Size 0.460 Acres
Acres 0.46
Lot Dimensions 200 X 101
Property Sub-Type Single Family Residence
Property Description
Location
State TN
County Putnam County
Rooms
Main Level Bedrooms 3
Interior
Interior Features Primary Bedroom Main Floor, High Speed Internet
Heating Central
Cooling Central Air
Flooring Wood
Fireplace N
Appliance Dishwasher, Refrigerator, Electric Oven, Electric Range
Exterior
Garage Spaces 1.0
Utilities Available Water Available
View Y/N false
Private Pool false
Building
Story 1
Sewer Septic Tank
Water Public
Structure Type Frame
New Construction false
Schools
Elementary Schools Northeast Elementary
Middle Schools Algood Middle School
High Schools Cookeville High School
Others
Senior Community false

"My job is to find and attract mastery-based agents to the office, protect the culture, and make sure everyone is happy! "






