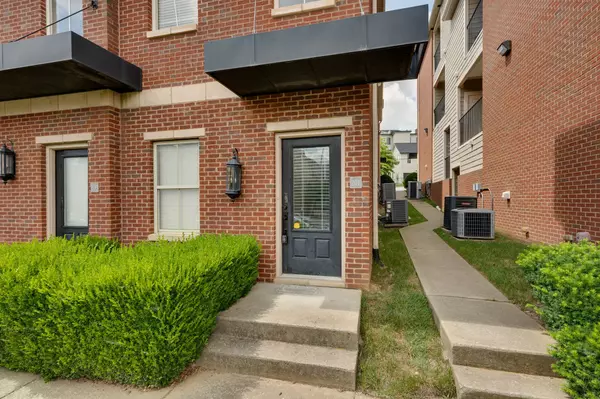$320,000
$359,000
10.9%For more information regarding the value of a property, please contact us for a free consultation.
1 Bed
1 Bath
701 SqFt
SOLD DATE : 08/05/2025
Key Details
Sold Price $320,000
Property Type Condo
Sub Type Flat Condo
Listing Status Sold
Purchase Type For Sale
Square Footage 701 sqft
Price per Sqft $456
Subdivision Villages At Long Boulevard
MLS Listing ID 2940837
Sold Date 08/05/25
Bedrooms 1
Full Baths 1
HOA Fees $172/mo
HOA Y/N Yes
Year Built 2009
Annual Tax Amount $2,490
Property Sub-Type Flat Condo
Property Description
Welcome to your new home in the heart of Midtown Nashville! This move-in ready condo offers an exceptional location within walking distance to top restaurants, shopping, and the beautiful campus of Vanderbilt University. Just steps from Centennial Park — one of the nation's top-rated urban parks — you'll enjoy miles of walking paths, dog parks, playgrounds, picnic areas, a lake, and the iconic Parthenon and art museum.
Inside, tall ceilings and abundant natural light create a bright, open feel. The kitchen overlooks a spacious living area, providing a comfortable space for everyday living and entertaining. A built-in nook offers a convenient spot for a desk or workspace. The large bedroom opens to a private, covered outdoor living area — a great place to enjoy fresh air and morning coffee.
The kitchen comes equipped with a refrigerator, and the washer and dryer remain for added convenience. Whether you're searching for a primary residence, a Nashville getaway, or an income-producing investment, this condo offers location, comfort, and opportunity in one of the city's most sought-after areas.
Come see it for yourself!
Location
State TN
County Davidson County
Rooms
Main Level Bedrooms 1
Interior
Interior Features Ceiling Fan(s), Entrance Foyer, High Ceilings, Open Floorplan
Heating Central, Electric
Cooling Central Air, Electric
Flooring Wood, Tile
Fireplace N
Appliance Electric Oven, Cooktop, Dishwasher, Dryer, Microwave, Refrigerator, Stainless Steel Appliance(s), Washer
Exterior
Exterior Feature Balcony
Utilities Available Electricity Available, Water Available
View Y/N true
View City
Private Pool false
Building
Story 1
Sewer Public Sewer
Water Public
Structure Type Brick
New Construction false
Schools
Elementary Schools Eakin Elementary
Middle Schools West End Middle School
High Schools Hillsboro Comp High School
Others
HOA Fee Include Maintenance Structure,Maintenance Grounds,Insurance
Senior Community false
Special Listing Condition Standard
Read Less Info
Want to know what your home might be worth? Contact us for a FREE valuation!

Our team is ready to help you sell your home for the highest possible price ASAP

© 2025 Listings courtesy of RealTrac as distributed by MLS GRID. All Rights Reserved.
"My job is to find and attract mastery-based agents to the office, protect the culture, and make sure everyone is happy! "






